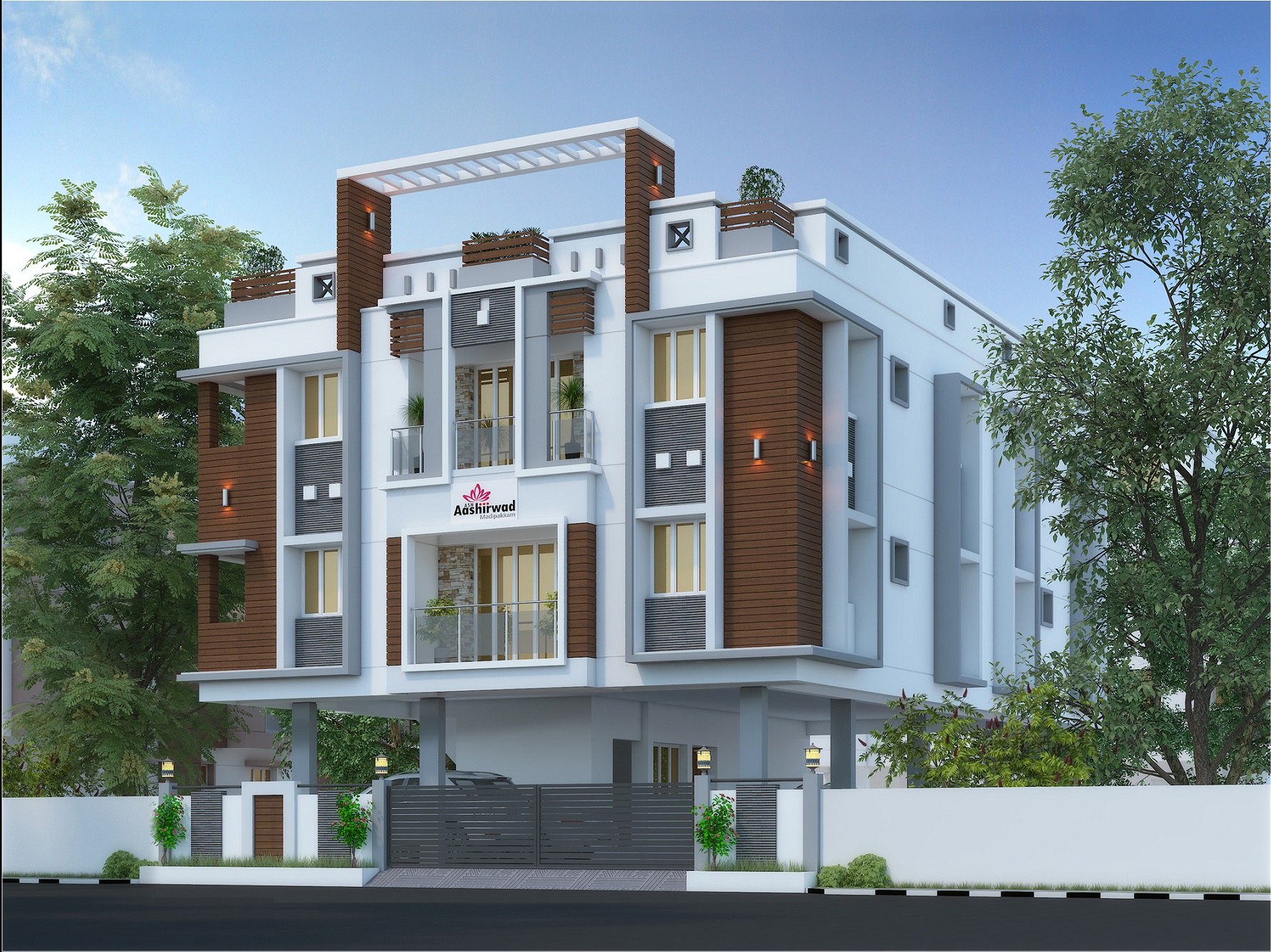Latest Events and Activities
ASN AASHIRWAD, MADIPAKKAM

- Overview
- Specification
- Ground Floor Plan
- Typical Floor Plan
- Payment Schedule
- Key Plan
- Brochure
- Gallery
A magnificent residence need not be out of your personal budget’s reach, especially when ASN HOUSING steps into the picture!
Despite the ASN AASHIRWAD apartments being located in a prime area like Madipakkam in Chennai, they are quite affordable. At the same time, you may rest assured that we have not skimped on providing elegant comfort, aesthetically appealing designs, or a homely environment conducive to peace and happiness.
Tags : Flats For Sale in Chromepet, Appartments Sale in Chromepet, Best Builder in Chennai, Flats for sale in Rajakilpakkam, New Projects in chromepet,Flats For Sale in Chrompet, Appartments Sale in Chrompet, Best Builder in Chrompet, Flats for sale in Rajakilpakkam, New Projects in chrompet, For Sale in Hastinapuram, Appartments Sale in Hastinapuramt, Best Builder in Hastinapuram, Flats for sale in Madipakkam, New Projects in Madipakkam,Flats For Sale in Pallavaram, Appartments Sale in Pallavaram, Best Builder in Pallavaram, Flats for sale in Pammal, New Projects in Pammal, New Projects in Radha Nagar,Flats For Sale in chromepet, nemilichery , Appartments Sale in Nemilichery,chrompet , Top Builder in Nemilichery, Flats for sale in Hastnapuram, New Projects in Pammal
| Structure | : |
Framed Structure. Structure & Designs are as per Structural Engineers / Architects specification and also designs as per vaasthu. BASEMENT: Basement level will be 3’ height from existing ground level, car parking level will be according to the site conditions. |
| Flooring | : |
Flooring will be of Vetrified tile flooring (2’ x 2’ ) with 4” skirting. (Tiles rate Rs.47/-per sft) |
| Main door | : |
Teak Wood main door frame and teak wood paneled shutters with necessary fittings. |
| Other door | : |
All interior door frames will be of country wood, door shutters will be of moulded flush shutters with necessary fittings. PVC doors will be provided for toilets. |
| Windows | : |
All window frames will be of UPVC with sliding shutters with grills. |
| Paintings | : |
Main door will be with French polish. |
| Amenities | : |
Hall / Dining: One cuddappah slab open shelf will be provided according to availability of space, size 1’ x 4’ four sections. |
| Bed Rooms | : |
Bedrooms will have one loft and cuddapah slab open shelf will be provided, size 1’9” x 4’ four sections or wardrobe with two sections. |
| Kitchen counter | : |
One loft and cuddapah slab open shelf will be provided size 1’6” x 5’ five sections. |
| Toilets | : |
One western / Indian water closet in each toilet. |
| Other General / Common Amenities | : |
Roof weathering course, staircase, overhead tank,bore well with motor, septic tank/Sump and |
| Other Special Amenities | : |
Staircace will have MS Grill Handrails and Staircase flooring with Anti-Skid tiles. Invertor provisions will be made.
|
| NOTE : Additional Electrical / plumbing provisions or fitting / fixtures, Doors / Windows, AC Provisions etc will be charged extra as per the site conditions | ||
| On Booking Advance | : | 25% |
| On Completion of Ground Floor Roof | : | 20% |
| On Completion of First Floor Roof | : | 20% |
| On Completion of Second Floor Roof | : | 20% |
| On Completion of Electricals & Plumbing | : | 10% |
| On Before Handover | : | 5% |































